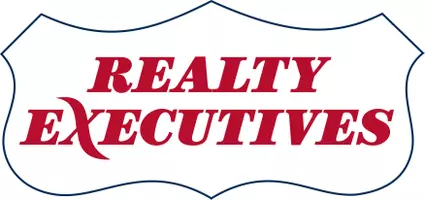$950,000
$975,000
2.6%For more information regarding the value of a property, please contact us for a free consultation.
5345 E MCLELLAN Road #107 Mesa, AZ 85205
4 Beds
3 Baths
3,567 SqFt
Key Details
Sold Price $950,000
Property Type Single Family Home
Sub Type Single Family Residence
Listing Status Sold
Purchase Type For Sale
Square Footage 3,567 sqft
Price per Sqft $266
Subdivision Alta Mesa Estates 1
MLS Listing ID 6449050
Sold Date 04/12/23
Bedrooms 4
HOA Fees $85/qua
HOA Y/N Yes
Year Built 1986
Annual Tax Amount $5,035
Tax Year 2021
Lot Size 0.319 Acres
Acres 0.32
Property Sub-Type Single Family Residence
Source Arizona Regional Multiple Listing Service (ARMLS)
Property Description
Exceptional property in gated golf course community of Alta Mesa Estates. Pride of ownership shines through! Walk through the front door to a beautifully updated home, soaring ceilings in an open great room, split floor plan Oversized primary bedroom with a cozy fireplace, fully updated five piece bath, soaking garden tub and separate shower, double closets. Kitchen has a large island and is fantastic for entertaining. Three spacious bedrooms and updated guest bathrooms. Large laundry room with abundance of storage. Large covered patio to relax, with pebble tec pool and low maintenance turf grass.
Location
State AZ
County Maricopa
Community Alta Mesa Estates 1
Area Maricopa
Direction Take McLellan Rd. to the gate. Once past gate, take a right and than follow around to home on the left.
Rooms
Other Rooms Great Room, Family Room
Master Bedroom Not split
Den/Bedroom Plus 5
Separate Den/Office Y
Interior
Interior Features Granite Counters, Double Vanity, Eat-in Kitchen, Breakfast Bar, Kitchen Island, Pantry, Full Bth Master Bdrm, Separate Shwr & Tub, Tub with Jets
Heating Electric
Cooling Central Air, Ceiling Fan(s)
Flooring Tile
Fireplaces Type 2 Fireplace, Family Room, Living Room, Master Bedroom
Fireplace Yes
Window Features Dual Pane
Appliance Electric Cooktop
SPA None
Exterior
Parking Features Garage Door Opener, Attch'd Gar Cabinets
Garage Spaces 3.0
Garage Description 3.0
Fence Block
Pool Diving Pool
Landscape Description Irrigation Back
Community Features Golf, Gated, Biking/Walking Path
Utilities Available SRP
Roof Type Built-Up
Total Parking Spaces 3
Private Pool Yes
Building
Lot Description Desert Front, Natural Desert Back, Gravel/Stone Front, Gravel/Stone Back, Synthetic Grass Frnt, Synthetic Grass Back, Irrigation Back
Story 1
Builder Name Custom
Sewer Public Sewer
Water City Water
New Construction No
Schools
Elementary Schools Mendoza Elementary School
Middle Schools Shepherd Junior High School
High Schools Red Mountain High School
School District Mesa Unified District
Others
HOA Name Alta Mesa Estates
HOA Fee Include Maintenance Grounds
Senior Community No
Tax ID 141-45-563
Ownership Fee Simple
Acceptable Financing Cash, Conventional, VA Loan
Horse Property N
Disclosures Seller Discl Avail
Possession By Agreement
Listing Terms Cash, Conventional, VA Loan
Financing Cash
Read Less
Want to know what your home might be worth? Contact us for a FREE valuation!

Our team is ready to help you sell your home for the highest possible price ASAP

Copyright 2025 Arizona Regional Multiple Listing Service, Inc. All rights reserved.
Bought with AZ Brokerage Holdings, LLC






