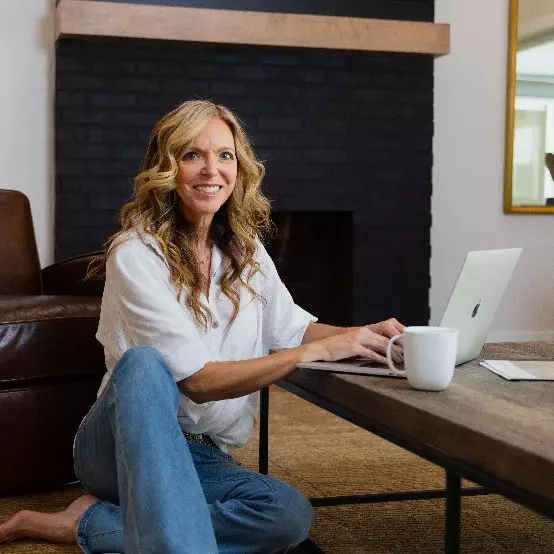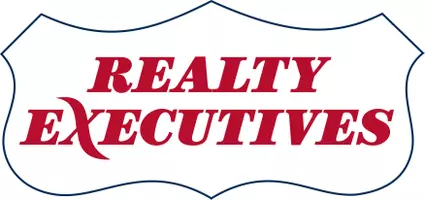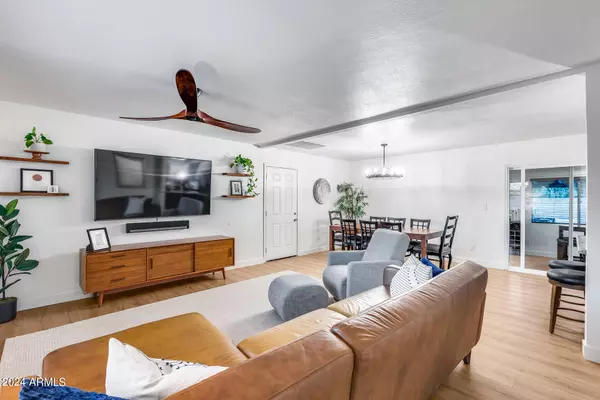$635,000
$635,000
For more information regarding the value of a property, please contact us for a free consultation.
14001 N 57th Street Scottsdale, AZ 85254
3 Beds
2 Baths
1,511 SqFt
Key Details
Sold Price $635,000
Property Type Single Family Home
Sub Type Single Family Residence
Listing Status Sold
Purchase Type For Sale
Square Footage 1,511 sqft
Price per Sqft $420
Subdivision Estrid Estates
MLS Listing ID 6760421
Sold Date 10/16/24
Bedrooms 3
HOA Y/N No
Year Built 1972
Annual Tax Amount $2,065
Tax Year 2023
Lot Size 9,692 Sqft
Acres 0.22
Property Sub-Type Single Family Residence
Property Description
Take a look at this stunning updated gem in 85254! This beautiful home boasts 1,511 sf of living space, offering contemporary living at its finest. As you step inside, you're greeted by an open-concept living area that features a spacious great room, perfect for entertaining. The kitchen is updated with stainless-steel appliances, RO water system, granite countertops, tile backsplash, and ample cabinets and storage space. Enjoy gorgeous LVP flooring throughout the entire house, adding to the sophistication and elegance of this home. All the fixtures have been updated to give the property an updated and polished look. The master suite is spacious, offering a walk-in tiled shower in the bathroom, providing the ultimate relaxation and
comfort.
Location
State AZ
County Maricopa
Community Estrid Estates
Area Maricopa
Direction Head N on 56th St, make a right heading E on Estrid Ave, then make a right and head S on 57th St, home is on the left.
Rooms
Other Rooms Arizona RoomLanai
Den/Bedroom Plus 3
Separate Den/Office N
Interior
Interior Features High Speed Internet, Granite Counters, Double Vanity, Breakfast Bar, Pantry, 3/4 Bath Master Bdrm
Heating Electric
Cooling Central Air, Ceiling Fan(s), Window/Wall Unit
Flooring Vinyl
Fireplaces Type None
Fireplace No
Appliance Water Purifier
SPA None
Laundry Wshr/Dry HookUp Only
Exterior
Exterior Feature Storage
Parking Features Garage Door Opener
Garage Spaces 2.0
Garage Description 2.0
Fence Block
Pool None
Utilities Available APS
Roof Type Composition
Porch Covered Patio(s)
Total Parking Spaces 2
Private Pool No
Building
Lot Description Grass Front, Grass Back, Auto Timer H2O Front, Auto Timer H2O Back
Story 1
Builder Name Unknown
Sewer Public Sewer
Water City Water
Structure Type Storage
New Construction No
Schools
Elementary Schools Desert Springs Preparatory Elementary School
Middle Schools Desert Shadows Middle School - Scottsdale
High Schools Horizon High School
School District Paradise Valley Unified District
Others
HOA Fee Include No Fees
Senior Community No
Tax ID 215-88-015
Ownership Fee Simple
Acceptable Financing Cash, Conventional, FHA, VA Loan
Horse Property N
Disclosures Agency Discl Req, Seller Discl Avail
Possession Close Of Escrow
Listing Terms Cash, Conventional, FHA, VA Loan
Financing Conventional
Read Less
Want to know what your home might be worth? Contact us for a FREE valuation!

Our team is ready to help you sell your home for the highest possible price ASAP

Copyright 2025 Arizona Regional Multiple Listing Service, Inc. All rights reserved.
Bought with AZ Brokerage Holdings, LLC






